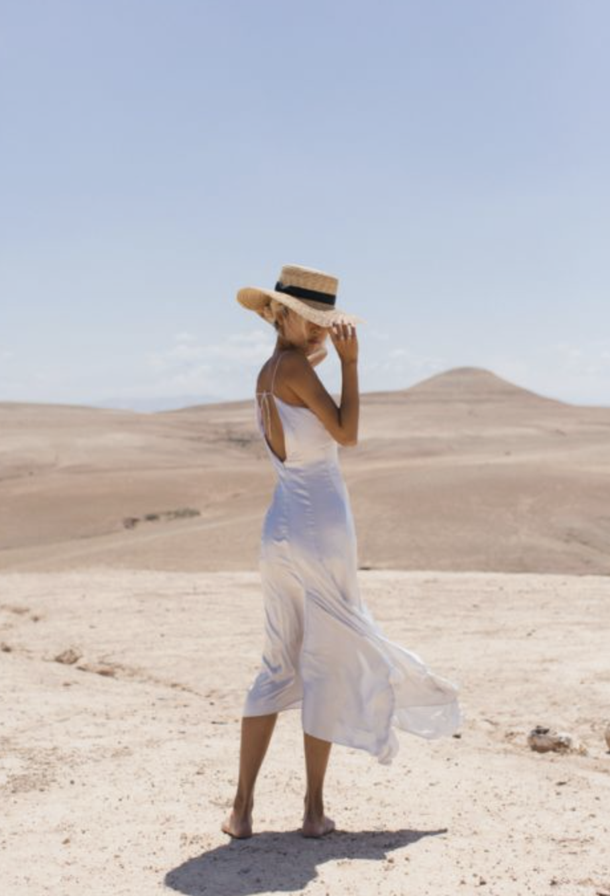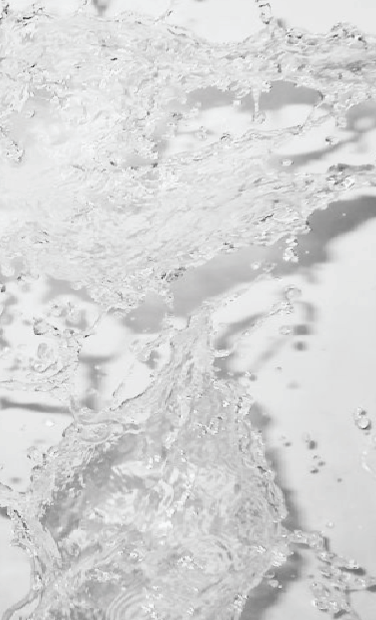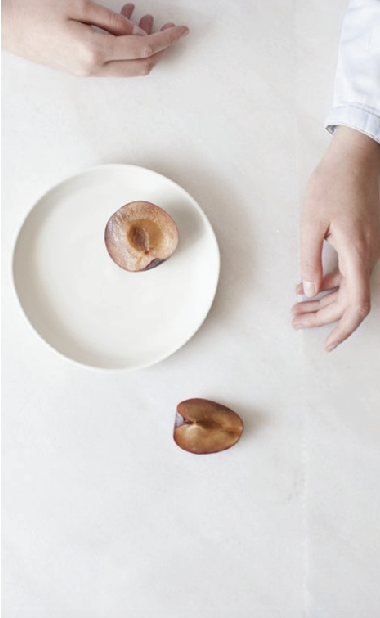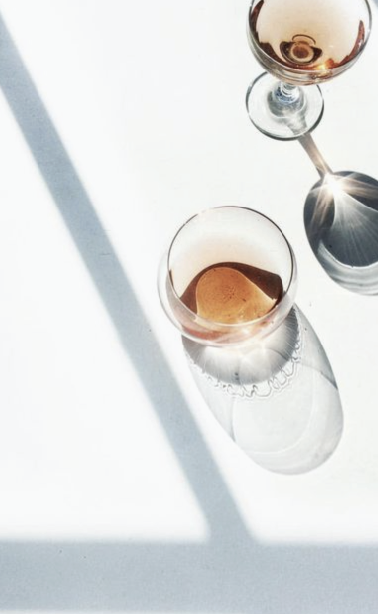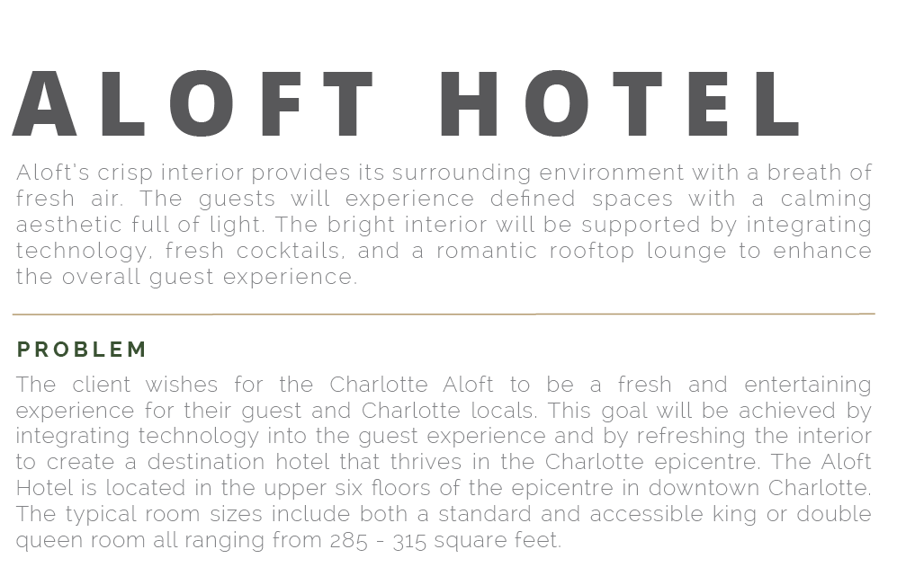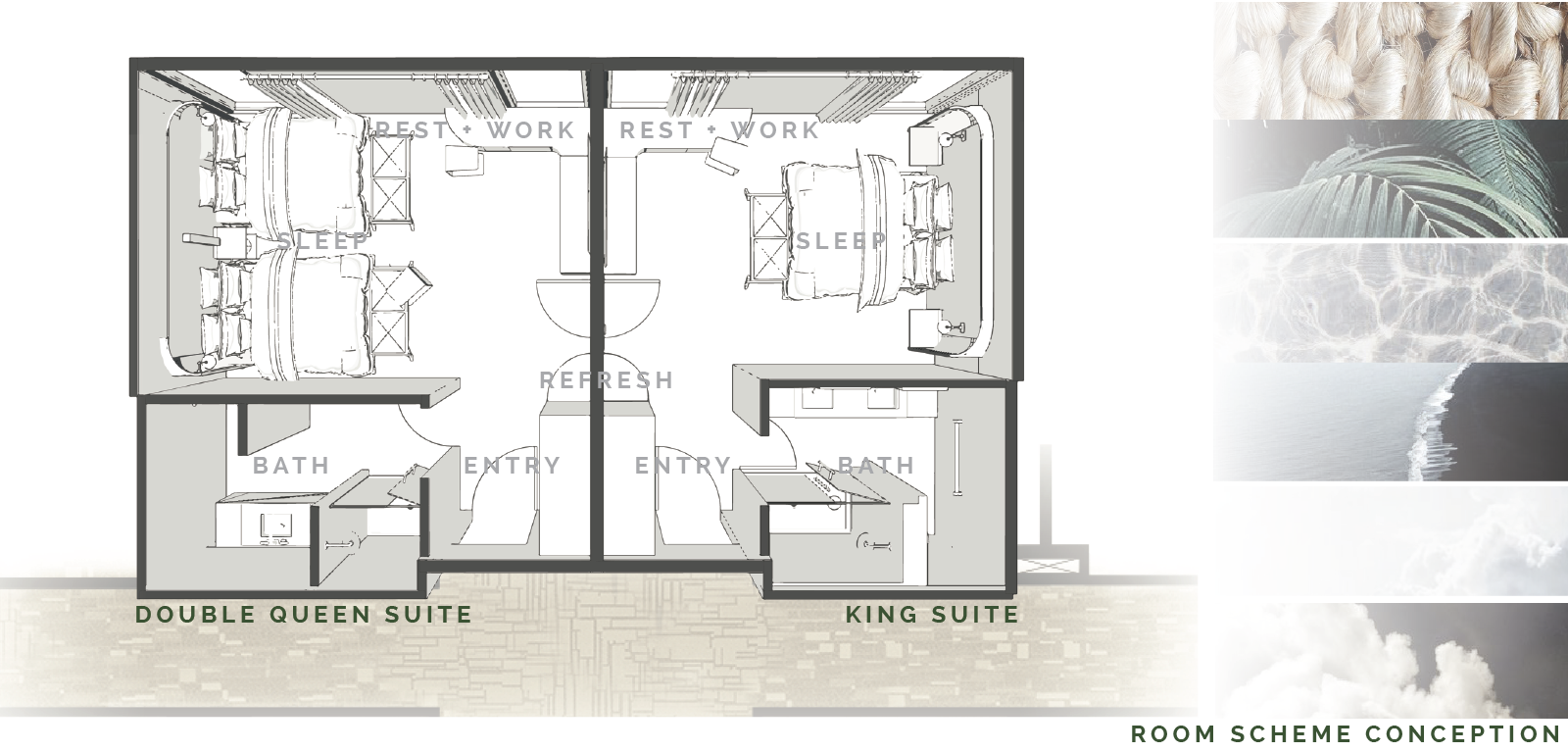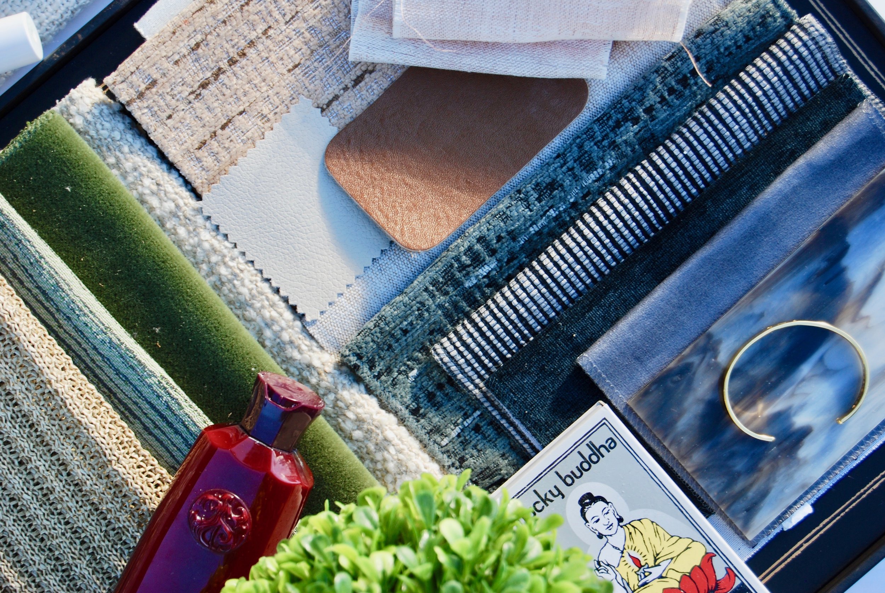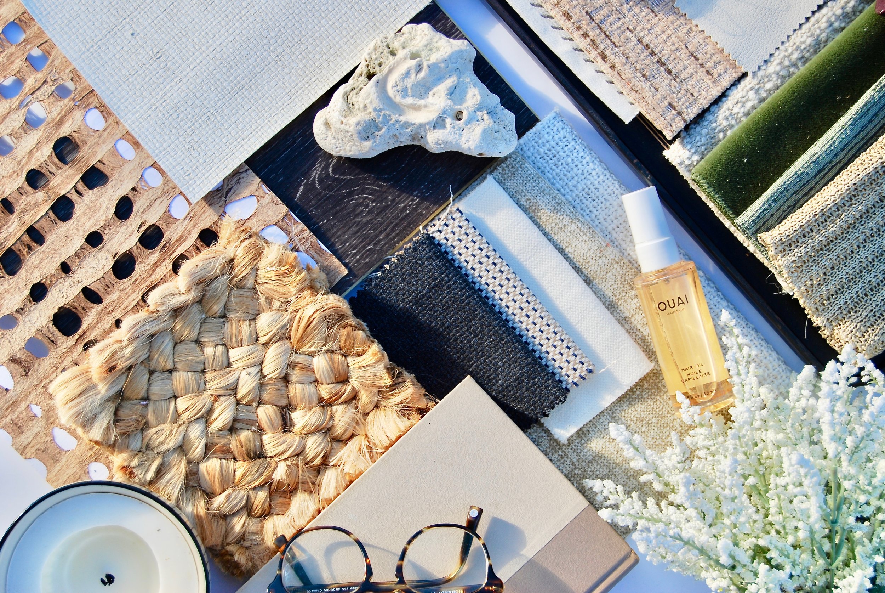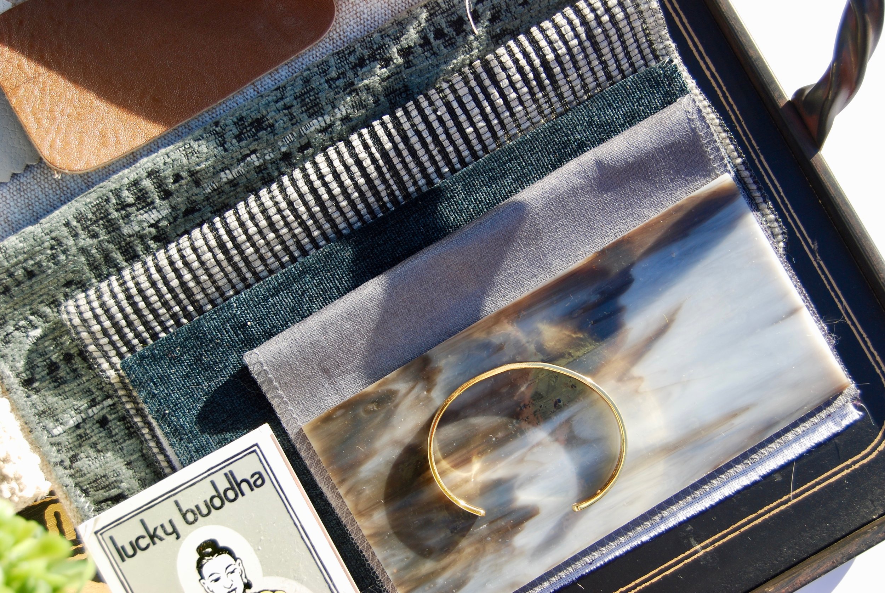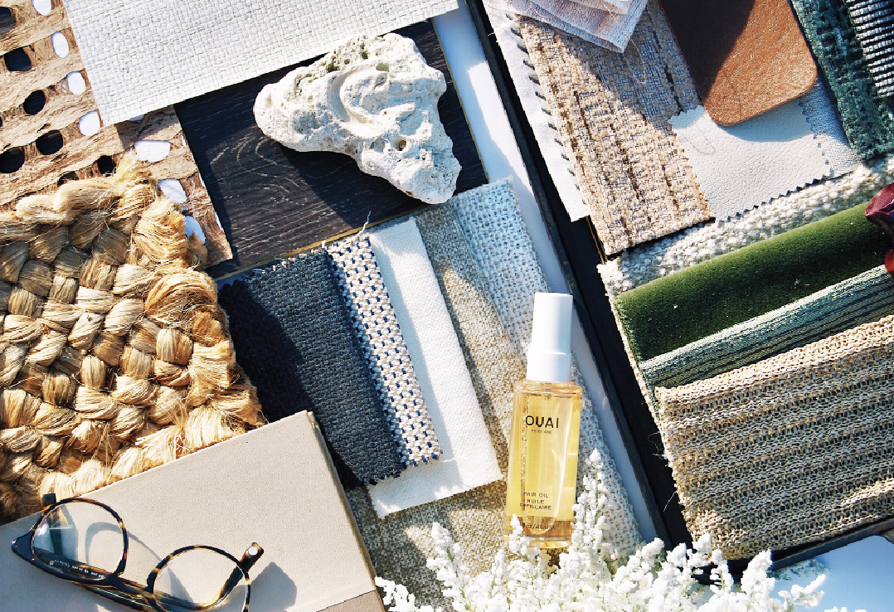ARRIVAL EXPERIENCE
The guest enters on the North East side of the building and travels up to the fifth floor lobby. The guest then travels up a separate elevator that is private to the hotel to access the guest rooms,
The standard guest room floor has a total of twenty rooms. Sixteen are king suites at 285 square feel. The other four are double queen suites at 305 square feet. On the fifteenth floor the king suite absorbs the two rooms on the northwest corner to form a suite of 385 square feet.
Each king and double queen suite has a custom head wall with lips that protrude into the space. This allows technology to be integrated into the head wall as this is very important to the Aloft brand.

